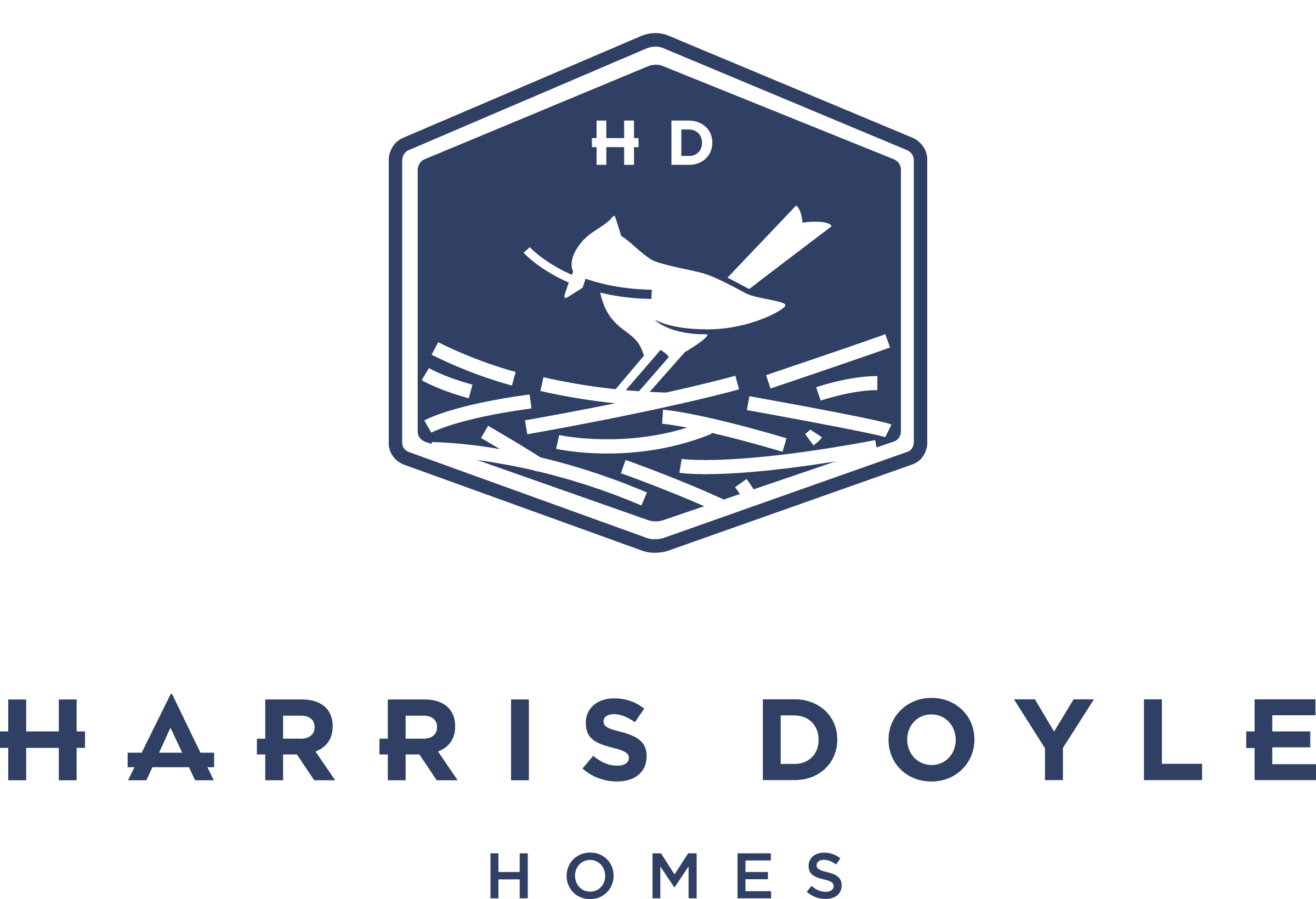
Franklin
Plan Flyer
- Favorite
- Starting At
4 Bedrooms
- Starting At
2.5 Baths
- Starting At
2,752 Sq. Ft.
2-Car Garage
Elevations may vary per the community architectural plans.
For Concept Only.
Options, room sizes, and porch configurations may vary per plan and/or community and are subject to change. Please see a New Home Consultant for details.
Options, room sizes, and porch configurations may vary per plan and/or community and are subject to change. Please see a New Home Consultant for details.
*Please note finishings, offerings, and structural options shown in photography and/or matterports vary by series level. Contact your New Home Sales Consultants for more information.




























































