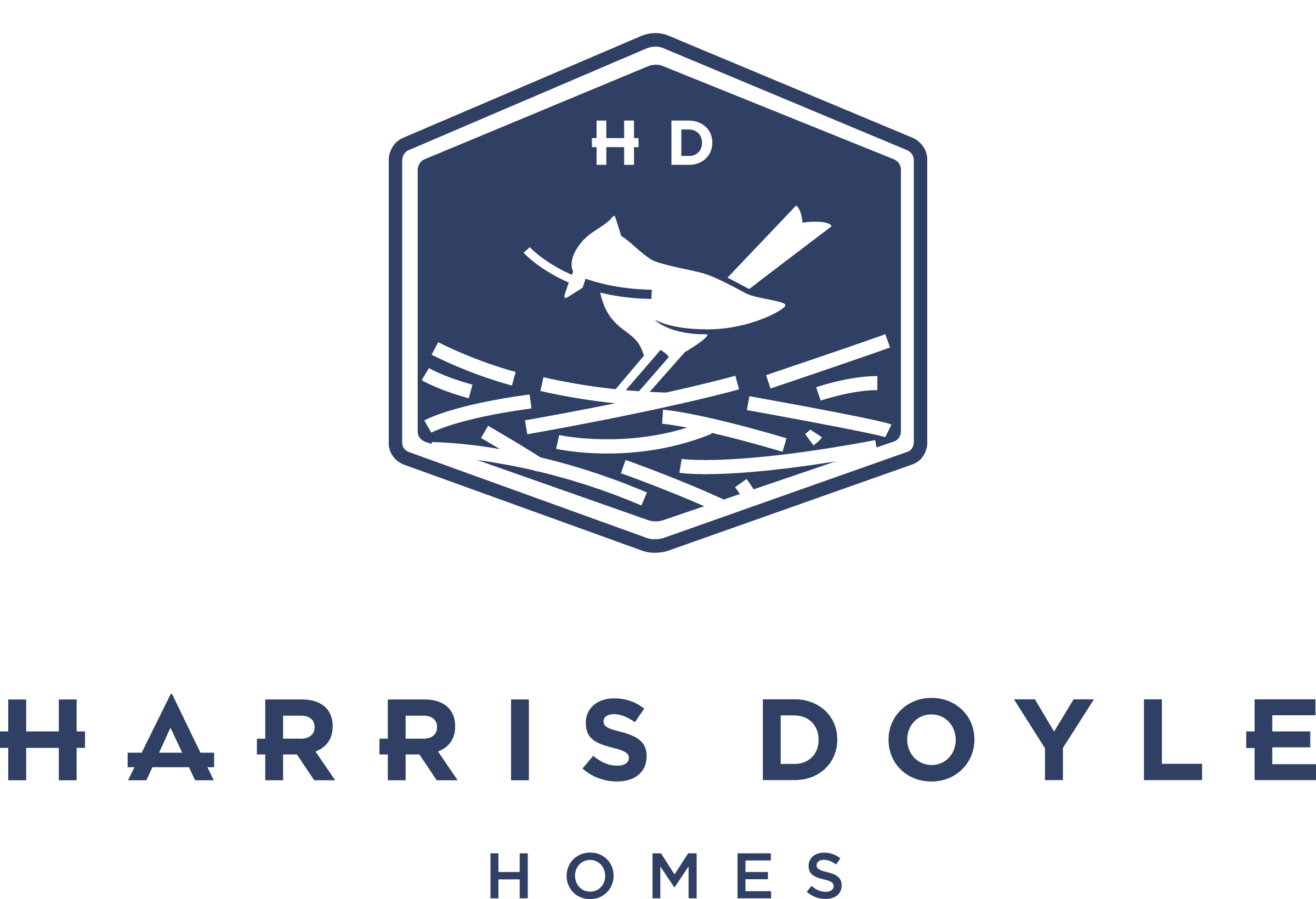
1425 Buttonsage Ave
Panama City, FL
Price At$958,021
Have Questions?
We're Here to Help
Janet Melton
Mark Moody
Alec Childres
Sales Center Hours
By Appointment Only
The impressive Hutchinson plan by Harris Doyle Homes is offered in Indigo Lakes on many homesites, including conservation home sites. The clever design features a porte cochere that opens to a tucked-away motor court. The attached two-car garage can be expanded and connects to the home, while a third garage has options to be finished for a flex space, home gym, office or even a guest bedroom studio! The large main level primary bedroom suite has a tile-to-ceiling shower, dual vanities, optional separate tub and walk-in closet. The open great room has a soaring vaulted ceiling and connects to a covered porch. The massive island kitchen has a gourmet or chef option and includes a walk-in pantry, stainless appliances, stone countertops and a tile backsplash. Surrounding the large upstairs loft is a study and three additional bedrooms. There are endless options to expand and personalize the Hutchinson plan, offering your family the perfect estate home!

Get $15,000 to use as you choose or a 4.99% FHA 30 year fixed Mortgage Rate (while supplies last)!
To buy down your interest rate, lock in your interest rate, help with closing cost or upgrade your design options.
For Concept Only.
Options, room sizes, and porch configurations may vary per plan and/or community and are subject to change. Please see a New Home Consultant for details.
Options, room sizes, and porch configurations may vary per plan and/or community and are subject to change. Please see a New Home Consultant for details.






